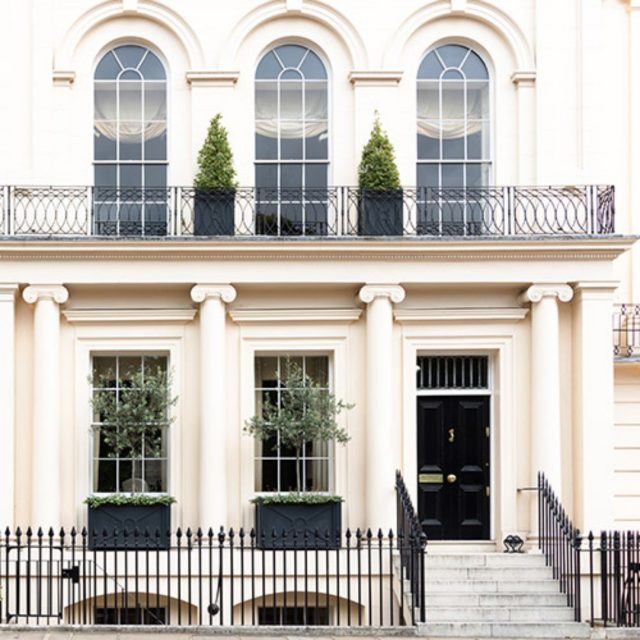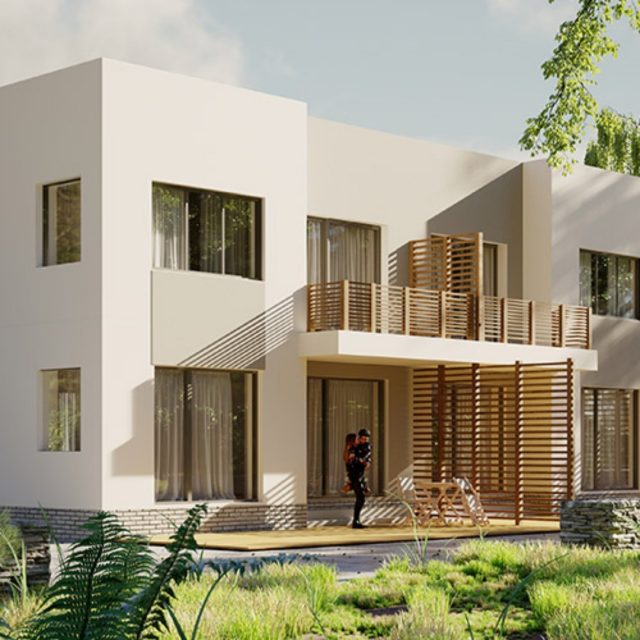Building 27
- B2 – 27107 Crestline Road
- A1 – 27106 Crestline Road
- C1 – 27105 Crestline Road
- B1 – 27104 Crestline Road
- A2 – 27103 Crestline Road
- A2 – 27102 Crestline Road
- B1 – 27101 Crestline Road
- B2 – 27207 Crestline Road
- A1 – 27206 Crestline Road
- C1 – 27205 Crestline Road
- B1 – 27204 Crestline Road
- A2 – 27203 Crestline Road
- A2 – 27202 Crestline Road
- B1 – 27201 Crestline Road
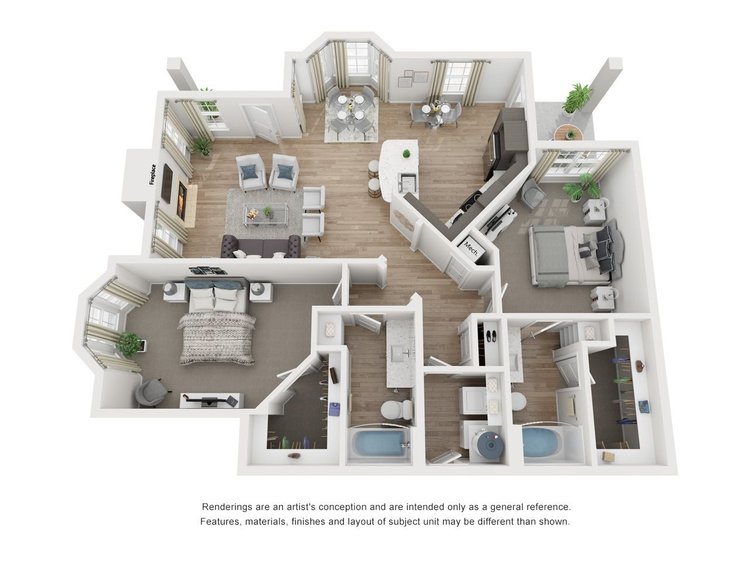

27107 is a home on the lower level that you can walk straight in to make you feel like you are right at home. This open floor plan home features two bedrooms both with walk-in closets and spacious bathrooms with soaking tubs. A gourmet style, large eat-in kitchen that includes a bar with quartz countertops, designer backsplash, modern lighting, and brand new GE stainless steel appliances. The roomy laundry area is equipped with a GE full sized washer and dryer. A large living space to comfortably fit any style living room set with 9 foot ceilings and wood finished flooring throughout the home. Plus, a relaxing patio to enjoy our one of a kind community.
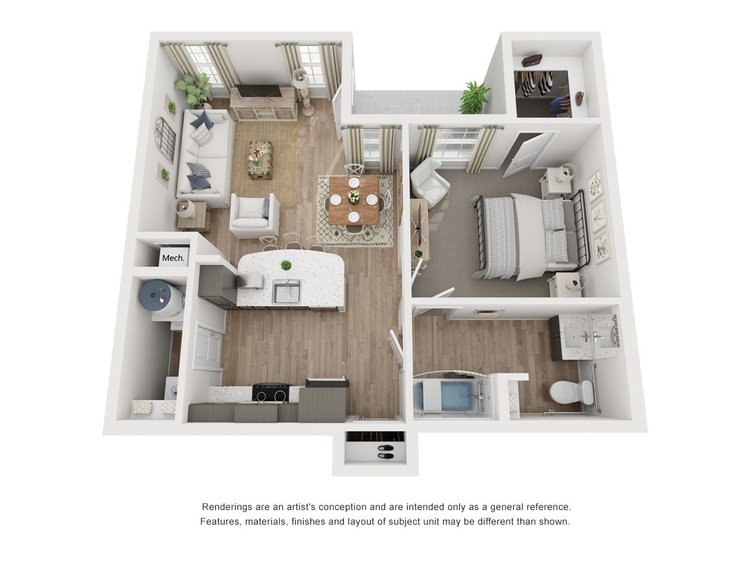

27106 is a home on the lower level that you can walk straight in to make you feel like you are right at home. This home features a one bedroom with two closets and a spacious bathroom with a soaking tub. A gourmet style kitchen that includes a bar with quartz countertops, designer backsplash, modern lighting, and brand new GE stainless steel appliances. The roomy laundry area is equipped with a GE full sized washer and dryer. A large living space to comfortably fit any style living room set with 9 foot ceilings and wood finished flooring throughout the home. Plus, a relaxing patio to enjoy our one of a kind community.
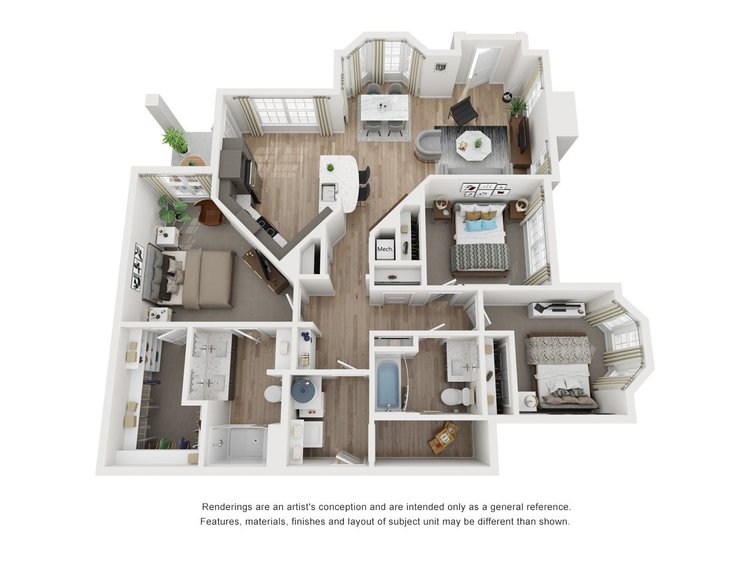

27105 is a home on the lower level that you can walk straight in to make you feel like you are right at home. This open floor plan home features three bedrooms with a walk-in closet in the master bedroom & standard size closets in the other two bedrooms. Two spacious bathrooms – the master bathroom will feature a double vanity and a glass walk-in shower while the other bathroom will feature a soaking tub. A gourmet style, large eat-in kitchen that includes a bar with quartz countertops, designer backsplash, modern lighting, and brand new GE stainless steel appliances. The roomy laundry area is equipped with a GE full sized washer and dryer. A large living space to comfortably fit any style living room set with 9 foot ceilings and wood finished flooring throughout the home. Plus, a relaxing patio to enjoy our one of a kind community.
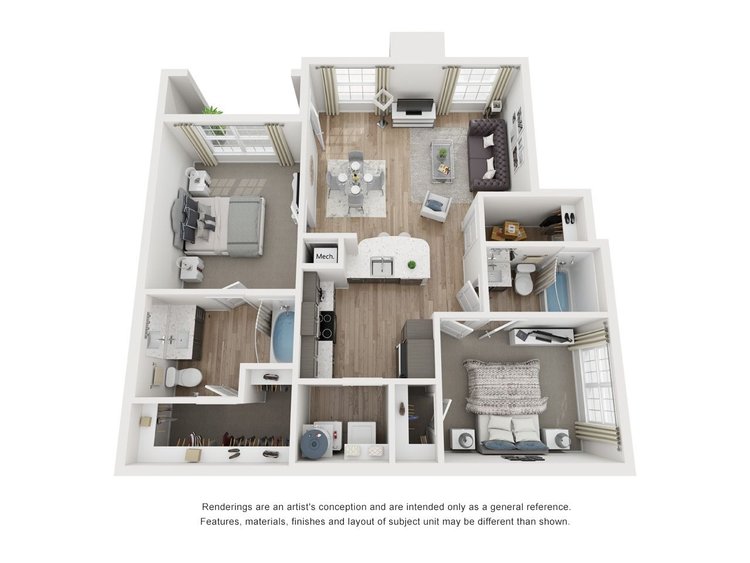

27104 is a home on the lower level that you can walk straight in to make you feel like you are right at home. This open floor plan home features two bedrooms both with walk-in closets and spacious bathrooms with soaking tubs. A gourmet style, large kitchen that includes a bar with quartz countertops, designer backsplash, modern lighting, and brand new GE stainless steel appliances. The roomy laundry area is equipped with a GE full sized washer and dryer. A large living space to comfortably fit any style living room set with 9 foot ceilings and wood finished flooring throughout the home. Plus, a relaxing patio to enjoy our one of a kind community.
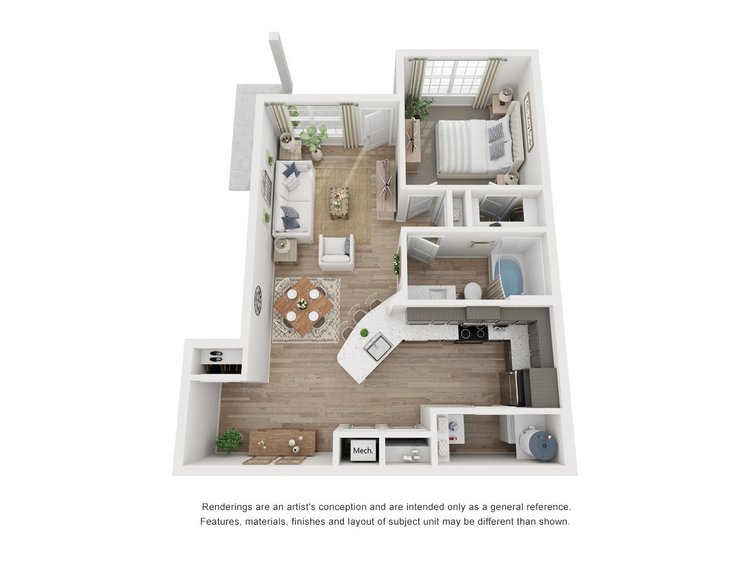

27103 is a home on the lower level that you can walk straight in to make you feel like you are right at home. This home features a one bedroom with a closet and a spacious bathroom with a soaking tub. A gourmet style kitchen that includes a bar with quartz countertops, designer backsplash, modern lighting, and brand new GE stainless steel appliances. The roomy laundry area is equipped with a GE full sized washer and dryer. A large living space to comfortably fit any style living room set with 9 foot ceilings and wood finished flooring throughout the home. Plus, a relaxing patio to enjoy our one of a kind community.
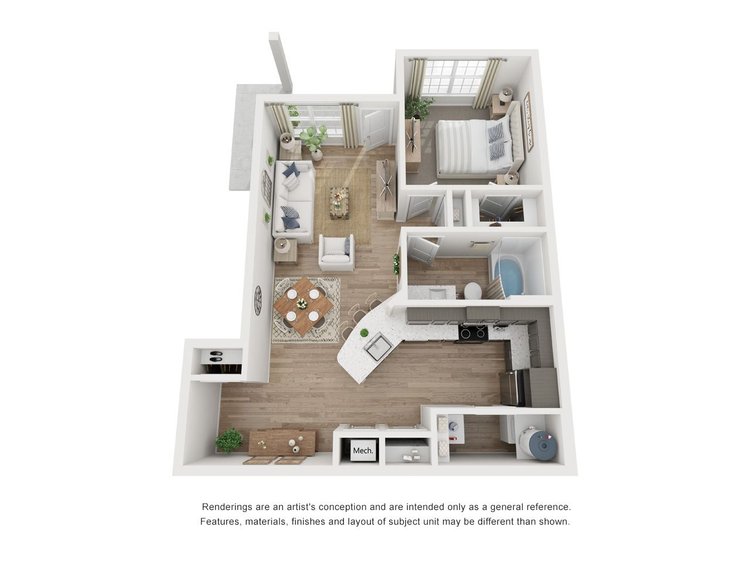

27102 is a home on the lower level that you can walk straight in to make you feel like you are right at home. This home features a one bedroom with a closet and a spacious bathroom with a soaking tub. A gourmet style kitchen that includes a bar with quartz countertops, designer backsplash, modern lighting, and brand new GE stainless steel appliances. The roomy laundry area is equipped with a GE full sized washer and dryer. A large living space to comfortably fit any style living room set with 9 foot ceilings and wood finished flooring throughout the home. Plus, a relaxing patio to enjoy our one of a kind community.
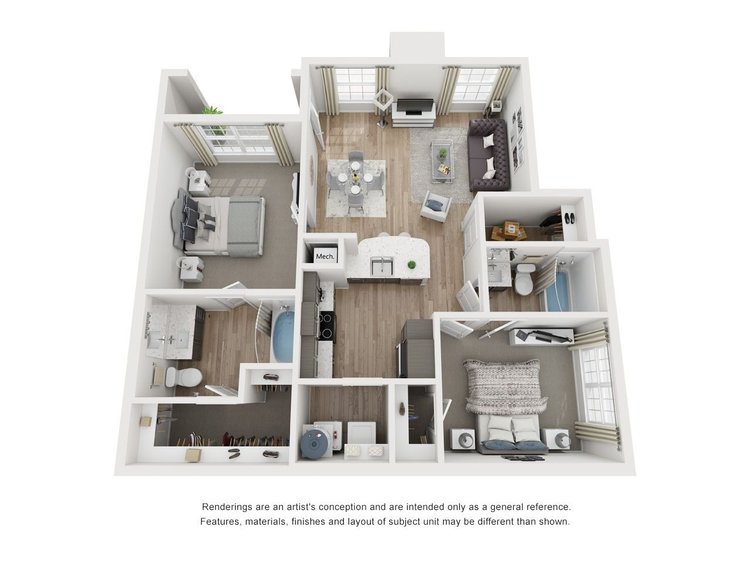

27101 is a home on the lower level that you can walk straight in to make you feel like you are right at home. This open floor plan home features two bedrooms both with walk-in closets and spacious bathrooms with soaking tubs. A gourmet style, large kitchen that includes a bar with quartz countertops, designer backsplash, modern lighting, and brand new GE stainless steel appliances. The roomy laundry area is equipped with a GE full sized washer and dryer. A large living space to comfortably fit any style living room set with 9 foot ceilings and wood finished flooring throughout the home. Plus, a relaxing patio to enjoy our one of a kind community.
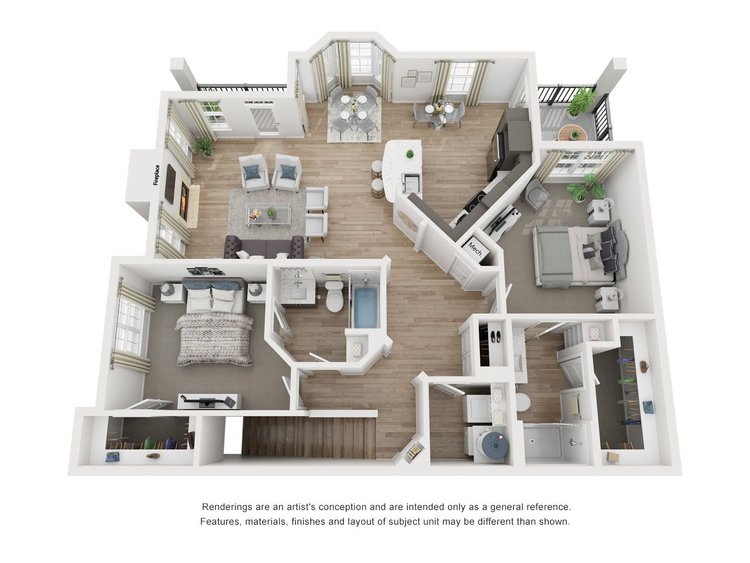

27207 is a home on the upper level offering a personal stairwell inside the home. This open floor plan home features two bedrooms both with walk-in closets and spacious bathrooms with soaking tubs. A gourmet style, large eat-in kitchen that includes a bar with quartz countertops, designer backsplash, modern lighting, and brand new GE stainless steel appliances. The roomy laundry area is equipped with a GE full sized washer and dryer. A large living space to comfortably fit any style living room set with 9 foot ceilings and wood finished flooring throughout the home. Plus, two relaxing balcony’s to enjoy our one of a kind community.
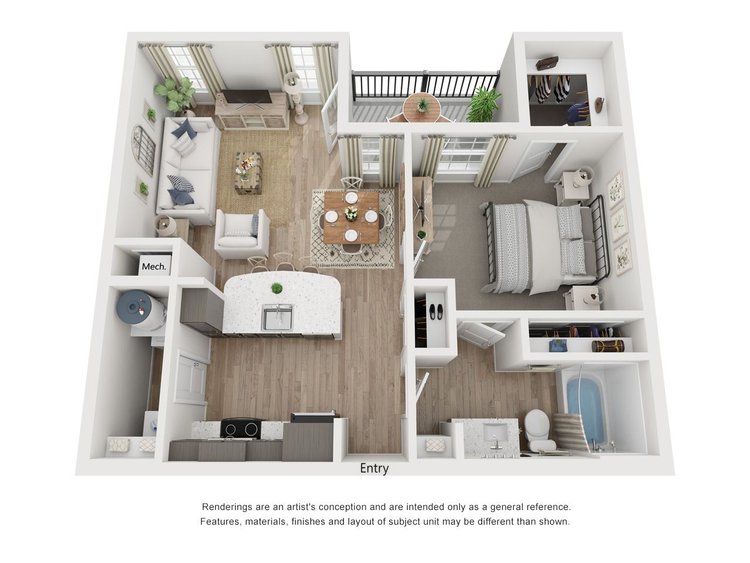

27206 is a home on the upper level offering a personal stairwell inside the home. This home features a one bedroom with two closets and a spacious bathroom with a soaking tub. A gourmet style kitchen that includes a bar with quartz countertops, designer backsplash, modern lighting, and brand new GE stainless steel appliances. The roomy laundry area is equipped with a GE full sized washer and dryer. A large living space to comfortably fit any style living room set with 9 foot ceilings and wood finished flooring throughout the home. Plus, a relaxing balcony to enjoy our one of a kind community.
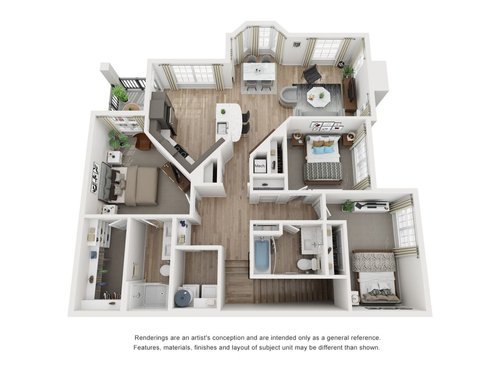

27205 is a home on the upper level offering a personal stairwell inside the home. This open floor plan home features three bedrooms with a walk-in closet in the master bedroom & standard size closets in the other two bedrooms. Two spacious bathrooms – the master bathroom will feature a double vanity and a glass walk-in shower while the other bathroom will feature a soaking tub. A gourmet style, large eat-in kitchen that includes a bar with quartz countertops, designer backsplash, modern lighting, and brand new GE stainless steel appliances. The roomy laundry area is equipped with a GE full sized washer and dryer. A large living space to comfortably fit any style living room set with 9 foot ceilings and wood finished flooring throughout the home. Plus, a relaxing balcony to enjoy our one of a kind community.
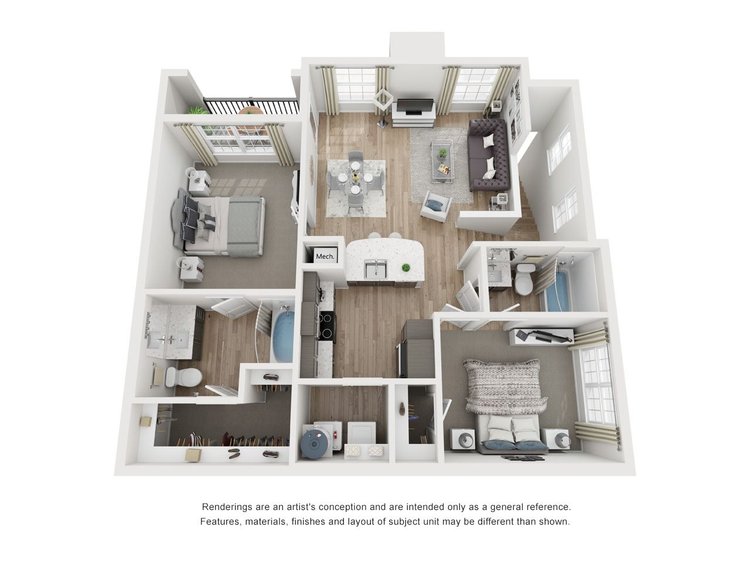

27204 is a home on the upper level offering a personal stairwell inside the home. This open floor plan home features two bedrooms both with walk-in closets and spacious bathrooms with soaking tubs. A gourmet style, large kitchen that includes a bar with quartz countertops, designer backsplash, modern lighting, and brand new GE stainless steel appliances. The roomy laundry area is equipped with a GE full sized washer and dryer. A large living space to comfortably fit any style living room set with 9 foot ceilings and wood finished flooring throughout the home. Plus, a relaxing balcony to enjoy our one of a kind community.
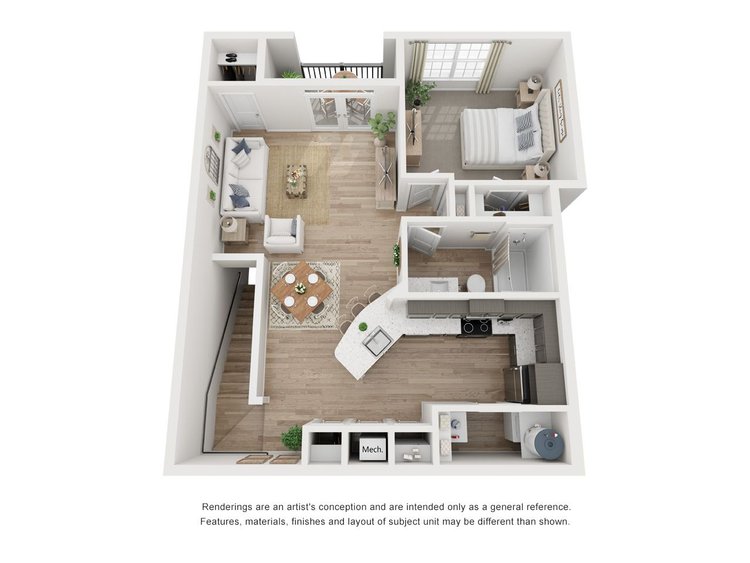

27203 is a home on the upper level offering a personal stairwell inside the home. This home features a one bedroom with a closet and a spacious bathroom with a glass walk- in shower. A gourmet style kitchen that includes a bar with quartz countertops, designer backsplash, modern lighting, and brand new GE stainless steel appliances. The roomy laundry area is equipped with a GE full sized washer and dryer. A large living space to comfortably fit any style living room set with 9 foot ceilings and wood finished flooring throughout the home. Plus, a relaxing balcony to enjoy our one of a kind community.
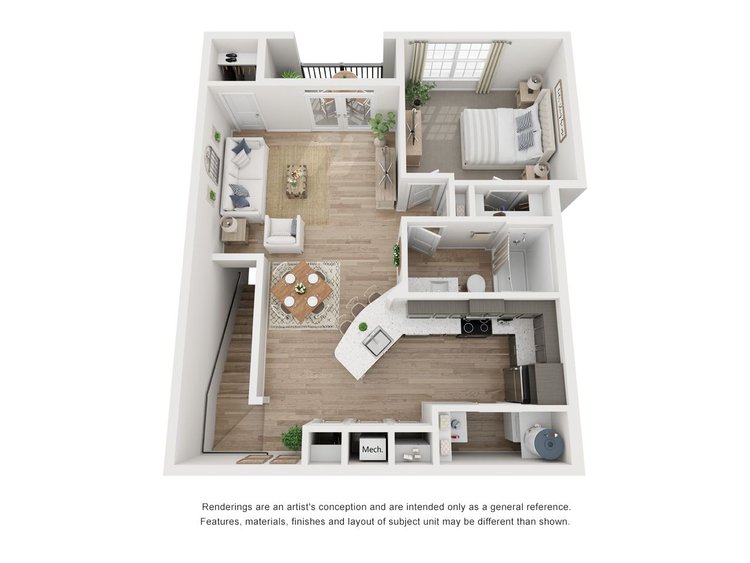

27202 is a home on the upper level offering a personal stairwell inside the home. This home features a one bedroom with a closet and a spacious bathroom with a glass walk- in shower. A gourmet style kitchen that includes a bar with quartz countertops, designer backsplash, modern lighting, and brand new GE stainless steel appliances. The roomy laundry area is equipped with a GE full sized washer and dryer. A large living space to comfortably fit any style living room set with 9 foot ceilings and wood finished flooring throughout the home. Plus, a relaxing balcony to enjoy our one of a kind community.
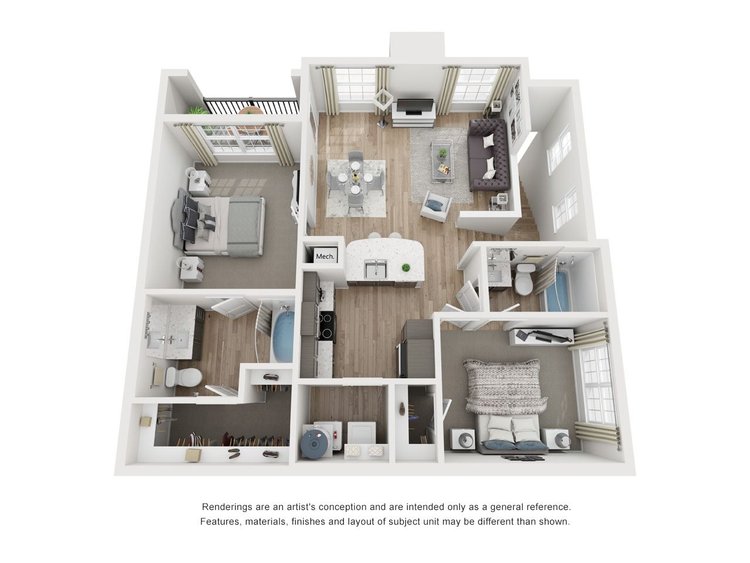

27201 is a home on the upper level offering a personal stairwell inside the home. This open floor plan home features two bedrooms both with walk-in closets and spacious bathrooms with soaking tubs. A gourmet style, large kitchen that includes a bar with quartz countertops, designer backsplash, modern lighting, and brand new GE stainless steel appliances. The roomy laundry area is equipped with a GE full sized washer and dryer. A large living space to comfortably fit any style living room set with 9 foot ceilings and wood finished flooring throughout the home. Plus, a relaxing balcony to enjoy our one of a kind community.
Building 28
- C1 – 28103 Crestline Road
- B0 – 28102 Crestline Road
- B2 – 28101 Crestline Road
- B2 – 28207 Crestline Road
- B0 – 28206 Crestline Road
- C1 – 28205 Crestline Road
- B1 – 28204 Crestline Road
- A2 – 28203 Crestline Road
- A2 – 28202 Crestline Road
- B1 – 28201 Crestline Road
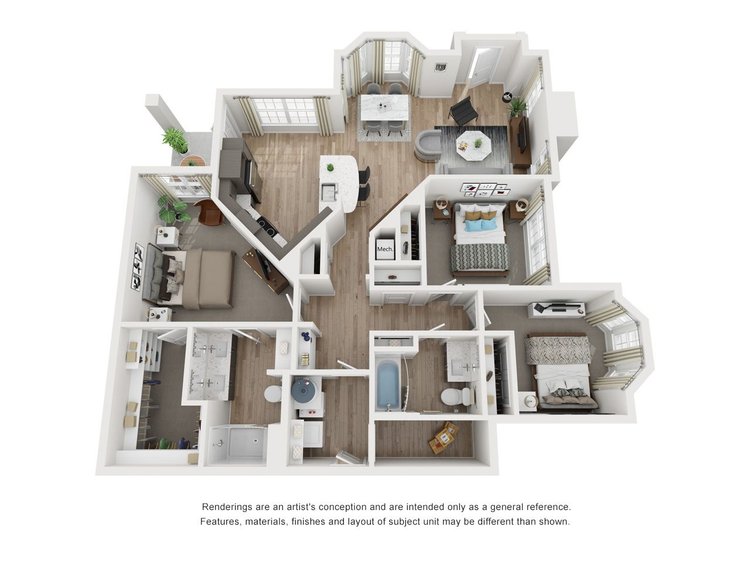

28103 is a home on the lower level with an attached garage that you can walk straight in to make you feel like you are right at home. This open floor plan home features three bedrooms with a walk-in closet in the master bedroom & standard size closets in the other two bedrooms. Two spacious bathrooms – the master bathroom will feature a double vanity and a glass walk-in shower while the other bathroom will feature a soaking tub. A gourmet style, large eat-in kitchen that includes a bar with quartz countertops, designer backsplash, modern lighting, and brand new GE stainless steel appliances. The roomy laundry area is equipped with a GE full sized washer and dryer. A large living space to comfortably fit any style living room set with 9 foot ceilings and wood finished flooring throughout the home. Plus, a relaxing patio to enjoy our one of a kind community.
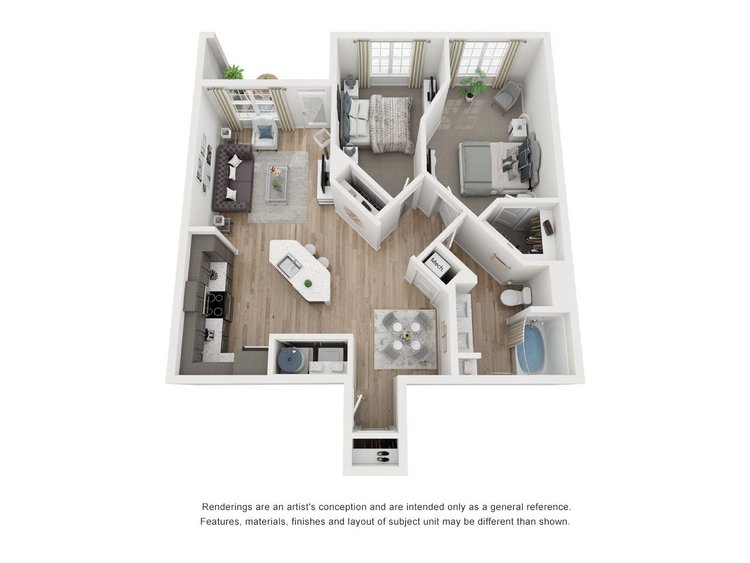

28102 is a home on the lower level with an attached garage that you can walk straight in to make you feel like you are right at home. This open floor plan home features 2 bedrooms with a walk-in closet in the master bedroom & standard size closet in the other bedroom. One extra spacious bathroom that will feature a double vanity and a soaking tub. A gourmet style, large kitchen that includes an island with quartz countertops, designer backsplash, modern lighting, and brand new GE stainless steel appliances. A laundry space equipped with a GE full sized washer and dryer. A large living space to comfortably fit any style living room set with 9 foot ceilings and wood finished flooring throughout the home. Plus, a relaxing patio to enjoy our one of a kind community.
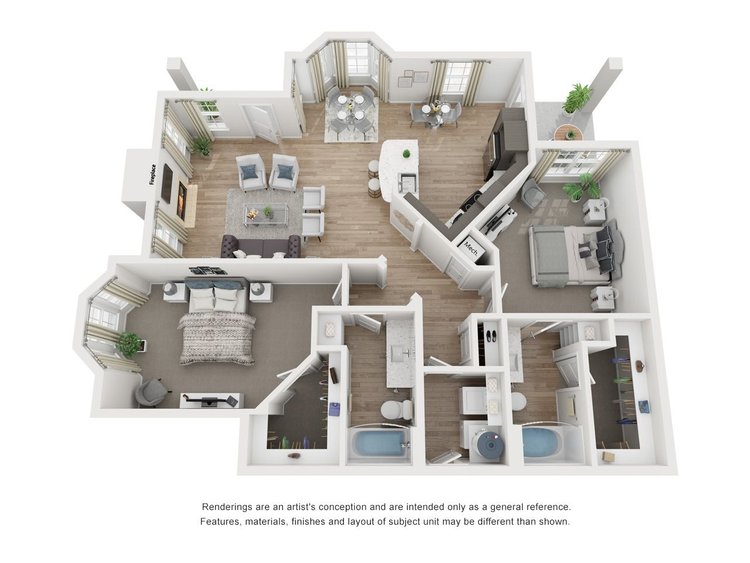

28101 is a home on the lower level with an attached garage that you can walk straight in to make you feel like you are right at home. This open floor plan home features two bedrooms both with walk-in closets and spacious bathrooms with soaking tubs. A gourmet style, large eat-in kitchen that includes a bar with quartz countertops, designer backsplash, modern lighting, and brand new GE stainless steel appliances. The roomy laundry area is equipped with a GE full sized washer and dryer. A large living space to comfortably fit any style living room set with 9 foot ceilings and wood finished flooring throughout the home. Plus, a relaxing patio to enjoy our one of a kind community.
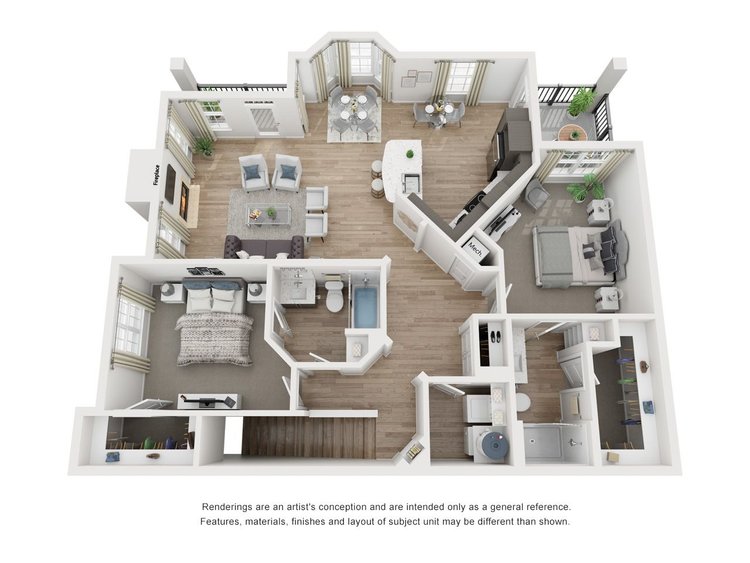

28207 is a home on the upper level offering a personal stairwell inside the home with an attached garage. This open floor plan home features two bedrooms both with walk-in closets and spacious bathrooms with soaking tubs. A gourmet style, large eat in kitchen that includes a bar with quartz countertops, designer backsplash, modern lighting, and brand new GE stainless steel appliances. The roomy laundry area is equipped with a GE full sized washer and dryer. A large living space to comfortably fit any style living room set with 9 foot ceilings and wood finished flooring throughout the home. Plus, two relaxing balcony’s to enjoy our one of a kind community.
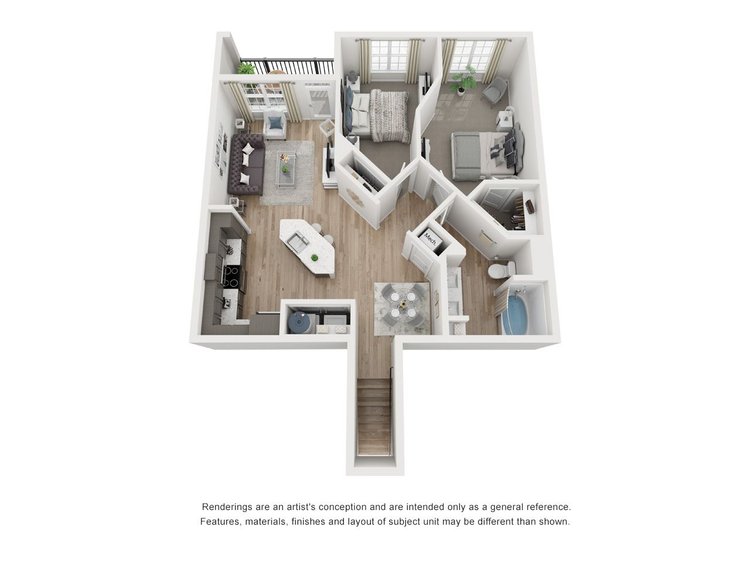

28206 is a home on the upper level offering a personal stairwell inside the home with an attached garage. This open floor plan home features 2 bedrooms with a walk-in closet in the master bedroom & standard size closet in the other bedroom. One extra spacious bathroom that will feature a double vanity and a soaking tub. A gourmet style, large kitchen that includes an island with quartz countertops, designer backsplash, modern lighting, and brand new GE stainless steel appliances. A laundry space equipped with a GE full sized washer and dryer. A large living space to comfortably fit any style living room set with 9 foot ceilings and wood finished flooring throughout the home. Plus, a relaxing patio to enjoy our one of a kind community.
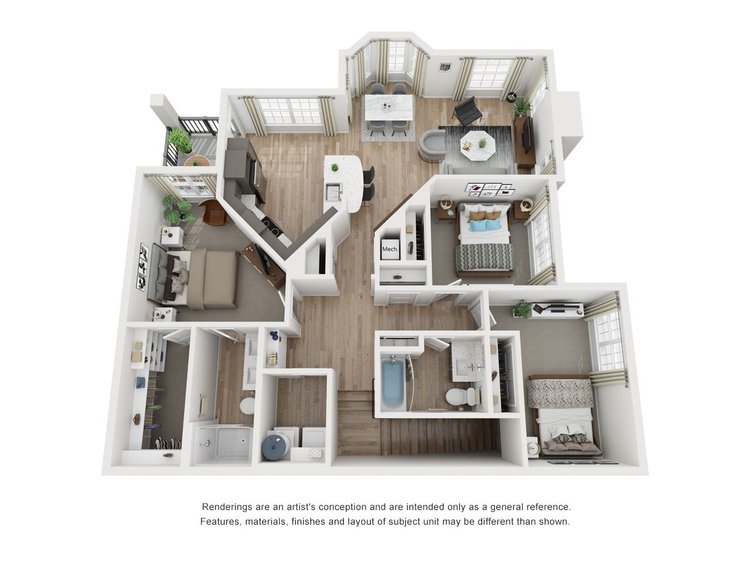

28205 is a home on the upper level offering a personal stairwell inside the home with an attached garage. This open floor plan home features three bedrooms with a walk-in closet in the master bedroom & standard size closets in the other two bedrooms. Two spacious bathrooms – the master bathroom will feature a double vanity and a glass walk-in shower while the other bathroom will feature a soaking tub. A gourmet style, large eat-in kitchen that includes a bar with quartz countertops, designer backsplash, modern lighting, and brand new GE stainless steel appliances. The roomy laundry area is equipped with a GE full sized washer and dryer. A large living space to comfortably fit any style living room set with 9 foot ceilings and wood finished flooring throughout the home. Plus, a relaxing balcony to enjoy our one of a kind community.
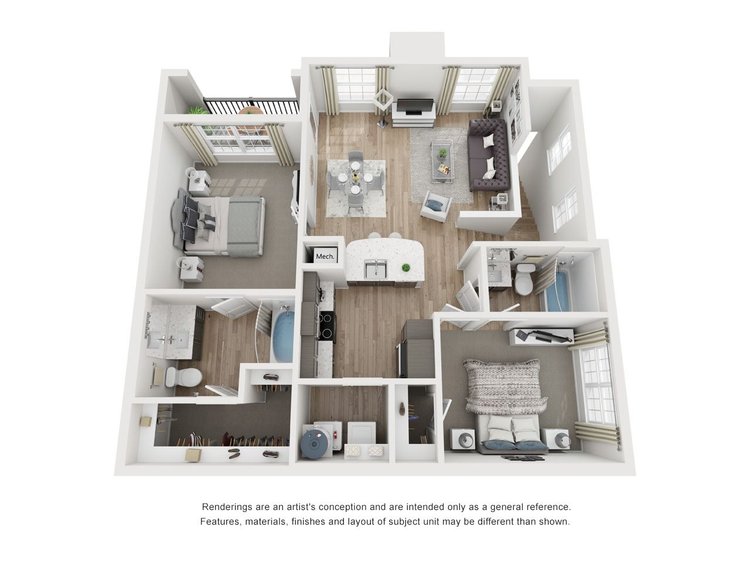

28204 is a home on the upper level offering a personal stairwell inside the home with an attached garage. This open floor plan home features two bedrooms both with walk-in closets and spacious bathrooms with soaking tubs. A gourmet style, large kitchen that includes a bar with quartz countertops, designer backsplash, modern lighting, and brand new GE stainless steel appliances. The roomy laundry area is equipped with a GE full sized washer and dryer. A large living space to comfortably fit any style living room set with 9 foot ceilings and wood finished flooring throughout the home. Plus, a relaxing balcony to enjoy our one of a kind community.
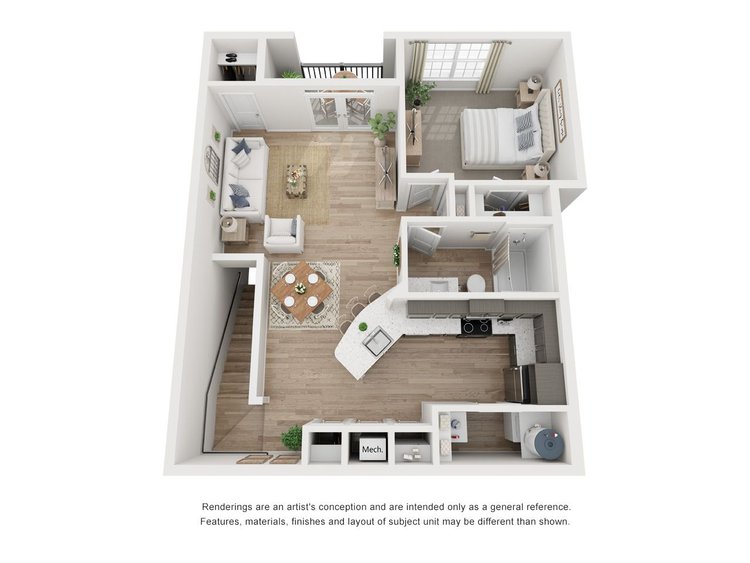

28203 is a home on the upper level offering a personal stairwell inside the home with an attached garage. This home features a one bedroom with a closet and a spacious bathroom with a glass walk- in shower. A gourmet style kitchen that includes a bar with quartz countertops, designer backsplash, modern lighting, and brand new GE stainless steel appliances. The roomy laundry area is equipped with a GE full sized washer and dryer. A large living space to comfortably fit any style living room set with 9 foot ceilings and wood finished flooring throughout the home. Plus, a relaxing balcony to enjoy our one of a kind community.
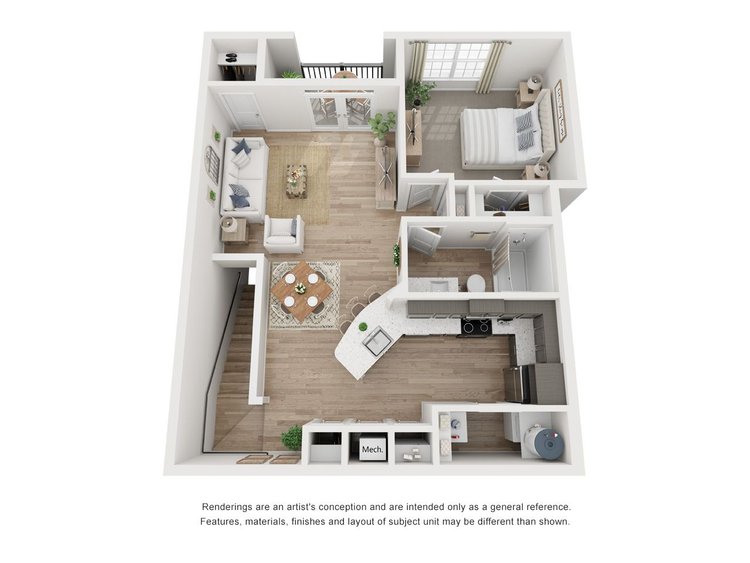

28202 is a home on the upper level offering a personal stairwell inside the home with an attached garage. This home features a one bedroom with a closet and a spacious bathroom with a glass walk- in shower. A gourmet style kitchen that includes a bar with quartz countertops, designer backsplash, modern lighting, and brand new GE stainless steel appliances. The roomy laundry area is equipped with a GE full sized washer and dryer. A large living space to comfortably fit any style living room set with 9 foot ceilings and wood finished flooring throughout the home. Plus, a relaxing balcony to enjoy our one of a kind community.
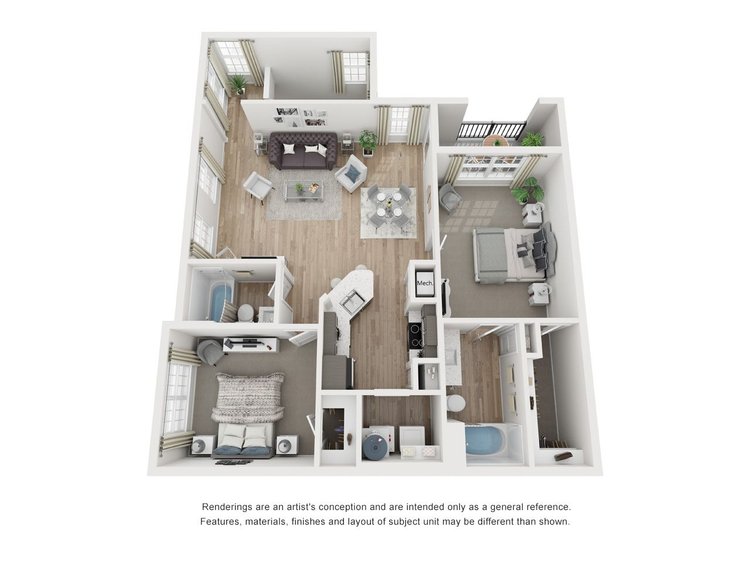

28201 is a home on the upper level offering a personal stairwell inside the home with an attached garage. This open floor plan home features two bedrooms both with walk-in closets and spacious bathrooms with soaking tubs. A gourmet style, large kitchen that includes a bar with quartz countertops, designer backsplash, modern lighting, and brand new GE stainless steel appliances. The roomy laundry area is equipped with a GE full sized washer and dryer. A large living space to comfortably fit any style living room set with 9 foot ceilings and wood finished flooring throughout the home. Plus, a relaxing balcony to enjoy our one of a kind community.



